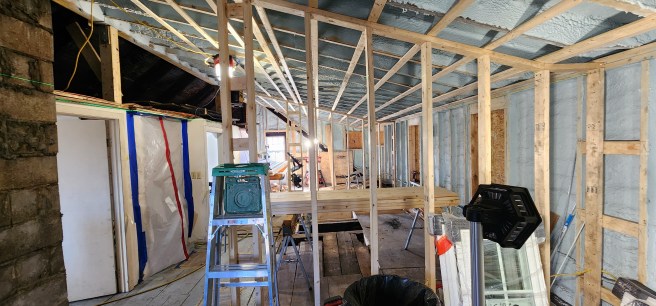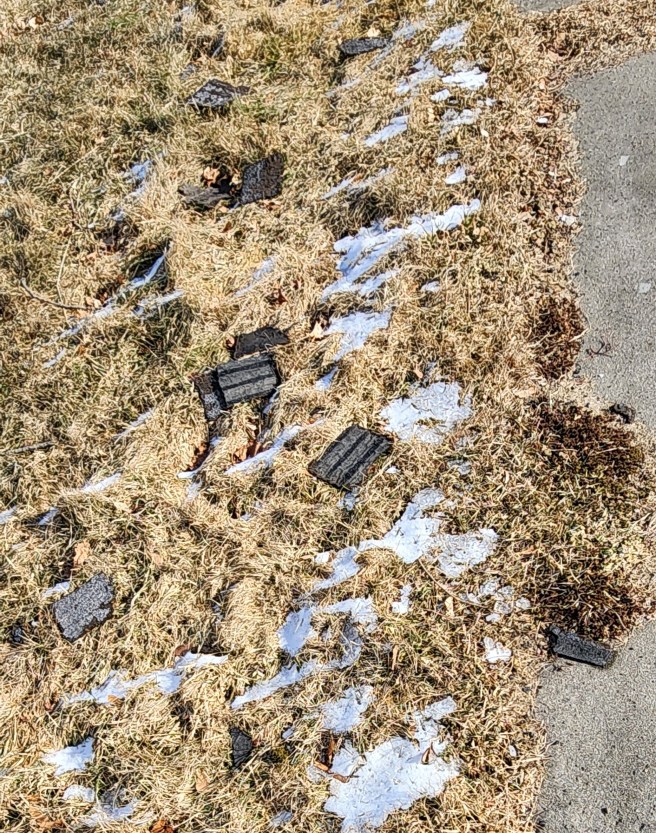
Those are salmon pen farms, should you be interested.

And that’s the point, in Cobscook Bay.
From Sunrise County in the Universe

Those are salmon pen farms, should you be interested.

And that’s the point, in Cobscook Bay.
The new year introduced what seemed like slow-motion forever, a superficially sluggish pace that lasted all winter.
The reality was that there were a lot more parts and details to attend to in a project like this than met the eye. As for patience? It’s a skill, as I’m observing.
Cutting the openings in the exterior for the new windows and then framing them inside and out was one example. One step required each window to be perfectly leveled and then sealed into place. It wasn’t nearly as smooth-going as you’d imagine. And that was even before Adam uncovered the rot under the north gable window. One more delay for repair.
I have to admit the varied sizes I’d chosen and their emerging views did give me a sense of confirmation and satisfaction, as did looking at the scope of the full back half of the upstairs.

Pulling up flooring to permit rough fitting for the piping in the bathroom and adjoining laundry room was another example, one we’ll cover in an upcoming post.

An unexpected discovery was a spider’s nest of tangled electrical wires, itself a violation of building code, but something that then led to the shock that none of our “modern” wiring on the first floor was grounded. Among other problems. Addressing that situation detoured Adam for more than a week, but it included a redesign of the wiring in the cellar, too.
That project was on our longer agenda, but it wasn’t something to ignore. I am delighted that we can now plug in three-prong wires without having to resort to those crazy converters for the two-prong sockets. As it turned out, none of our surge protectors would have worked when plugged into the old system.
It’s a huge relief knowing that’s all in our past now.
You’ve already seen photos of the knob-and-tube lines we found in the rafters. Some of those then led back to outlets on the first floor – connected by nothing more than stripping the main line and taping over the new wrapping. We already knew from experience that most of the first floor, plus the cellar lights, were on one circuit. Running the bread toaster and another energy hog could easily overload that, sending me flashlight in hand to reset the circuit-breaker in the cellar.
Our carpenter also found a junction box set in the upstairs floor – another violation of today’s building codes.
And here I’d been concerned about our lack of three-prong grounded outlets? Oy vey.
Of course, we’re looking to correct all that. My, are we.

Framing for the two bedrooms and the bathroom and laundry room also took time and care, as did the strapping for the drywall on the ceiling to come. For now, there were the electrical lines, outlets, and switches to install, once the holes were routed in the future walls.

Outdoors, the back half of the house was surrounded by scaffolding. Although the first cedar shakes were applied to the new exterior early on, continuing was a random activity based on fair weather. The exterior work had to do more with flashing and the underside of the roof overhang. More details, as you’ll see in coming posts.
How much would have to be more or less finished before tackling the front half of the upstairs? Instead, we were trying to find crannies downstairs to move our possessions still parked overhead, but Adam also needed more workspace. It was amazing how many tools and related equipment he had there. Even his construction lighting was impressive, before we considered the permanent fixtures.
If I was looking for a halfway point, I was sensing the path ahead was more complicated. We still had plans for downstairs, too, if any of our nest egg remained.
Welcome to our learning curve and money jitters.
~*~
One thing we were discovering was that there are far more parts to house than you’d imagine.
All along, we kept hearing mysterious pounding and shaking overhead, the whine of power saws and the thumping of an air compressor, along with falling timber or worse. I learned not to anticipate taking a nap during what other’s consider normal working hours.

Cedar in Whiting, Maine

We see.

Here’s how our Pascha repast looked last year, when the Eastern Orthodox Easter observance came two weeks earlier than this year’s.

Grilled leg of lamb, medium-rare, roasted Greek potatoes, and fresh asparagus suit me as a perfect follow-up to the Eastern Holy Week observations. Or the marathon, as some justifiably refer to the sequence of services.
The quartered, peeled potatoes were coated with a mixture of olive oil, lemon juice, garlic, oregano, and fresh rosemary and placed on a small baking tray that had been sprayed with oil to make the cleanup easier. When done, the crusty exterior covered a hot creamy interior that melted in the mouth. As my late German mother-in-law would have said, this is better than God living in France.
Let me say I’m looking forward to another round today, fully aware of the glorious experience awaiting those who have observed the nearly seven weeks of strict dietary restrictions they call fasting. Truly.
A state park right in our small city set upon Moose Island has some marvelous side trails. And to think, the site nearly became a stinky oil refinery. Hats off to citizen action!



The two weeks before Christmas got more than a little frantic around us, even without all of the holiday buildup. The renovation tradesmen were on a collision course. The spray foam crew gave us a date they would be in town for a bigger project down the street – they would dovetail us into the afternoon – but that meant the windows on the back half upstairs would have to be framed and the electrical outlets along the exterior wall would have to be in place before they arrived. We would also have to be out of the house for 24 hours afterward while the toxic vapors subsided.
Our contractor and his accomplished accomplice worked through the weekend to meet deadline.
We also had a plumber on-site – you don’t try to reschedule those guys, do you? It’s hard enough to get them at all. First, he was moving a cold-air duct for the new wood-burning stove and its metal chimney, accompanied by moving the water heater to make way for that metal chimney. As long as we were dealing with the water heater, we advanced our anticipated shift to a heat-exchange unit, which should drastically reduce our monthly electrical bill. While he was at it, he replaced the old sump pump and its precarious hoses. Some of those photos have already appeared in this series. We were delighted that the new stove and chimney were in place and working by Christmas Eve, when the rest of the family was visiting.
What I haven’t mentioned is the hurricane-force storm that hit a week before Christmas, pushing back the foam-installation crew by two days – along with our Airbnb reservation. (The tempest hit right after my choir’s two concerts, as if I needed any more activity.)
And then there we were, welcoming family and putting up the tree on Christmas Eve, this time in front of a warm fire.

The region sustained two similarly intense storms, back-to-back on January 10 and 13, along with widespread power outages. Having a wood stove meant we wouldn’t be freezing.
Our roofing held, front and back, unlike many of the others around town. Asphalt shingles popped up in our yards and along the streets like dandelions in springtime, but few of them were ours. Even new buildings suffered. Not that we could sit back smugly. Our front roofing was still precarious, awaiting the next big step of transformation come springtime. And here the insurance company had insisted three years earlier we had to replace it pronto?

With the windows framed and now outlined by the foam, we had a much clearer idea of how the upstairs was shaping up. In looking at the space, we found ourselves wondering if maybe we should just leave it as one big room. We let that dream give way to more practical thoughts, including gaining a second bathroom.
We did, though, decide to have the new ceiling rise with the roofline rather than be flat. It’s not quite as step as a cathedral, but who’s quibbling? It means the new bedrooms will be more like a tent or small pavilion rather than bland boxes.
This Coast Guard cutter at the Breakwater demonstrates just how much our waters can change in five or six hours.



The 135-foot-high lighthouse, the tallest in New England, sits remotely on a treacherous, tiny island seven miles off the coast in York, Maine.
The rocky outcropping was the site of a 1710 shipwreck that left the stranded sailors resorting to cannibalism to survive the winter before their rescue.
The current cylindrical tower was built in 1855 after earlier ones had been washed away.
As one of the most remote lighthouses in New England, it has a wild history.