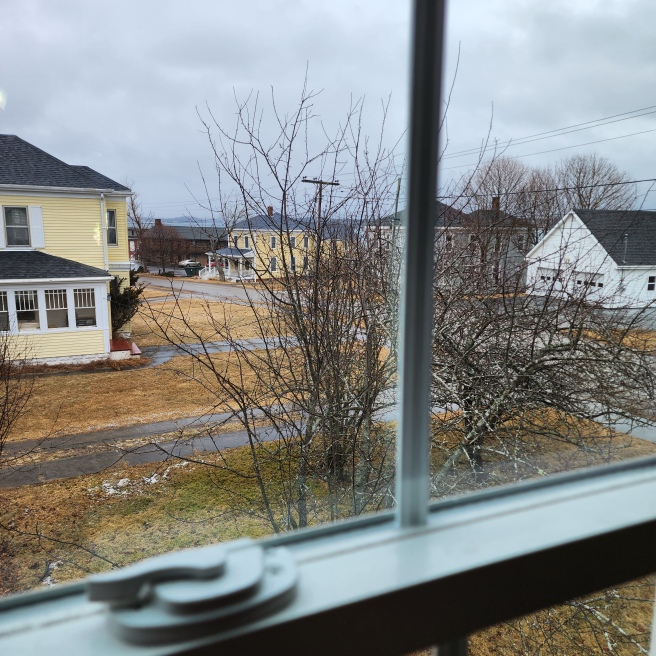In our big renovation project, I kept returning to the criticism of architecture as “boxes with holes punched in them.” I think the objection was by master Ludwig Mies van der Rohe – and yet I also return to the rigidity of Frank Lloyd Wright, who left nowhere for a building to grow. His houses could be like living in a tomb, or at least a temple to his visionary and snake-oil-charmer ego. And here we were with a classic New England Cape undergoing a bid for survival in the 21st century.
Well, as Mies van der Rohe, a celebrated pioneering 20th century architect, also said, “God is in the details.” Nowhere, perhaps, is that more apparent than with windows. He created whole walls of them before that style became cliché. Besides, how else, do we admit natural light and its reflection on the passing seasons into our interior existences?
In coastal Maine, where we’re renovating our full Cape, discretion is more the rule, especially considering our frequently fierce winds off the ocean. As I’ve said earlier, we love the light in this house and, for that matter, the whole town that emerged after the American Revolution.
Even so, art as we know it now was nowhere in their conscious thinking.
A Cape is a relatively economical house, but it has some drawbacks. The upstairs is cramped, cold in winter, and stuffy in summer. As you’re seeing in this series, the necessity of replacing our roof covering disclosed some serious structural problems that would have required redress even if we weren’t intent on maximizing the usable space on the second floor.

Now, for the window details.
Upstairs, we could have gone for the same-sized windows that we have downstairs, but the back half of our second floor – facing northwest – also presented additional considerations.
One was the relatively low height of the back wall – 82 inches, just shy of seven feet. The downstairs windows wouldn’t have fit the room quite same here as they did downstairs.
Another was the fact that in the two expanded bedrooms, I wanted to maximize the wall space. I had a lot of books and recordings coming out of storage, so shelving came at a premium. Above that, I was hoping for decent opportunities to display visual art. Eastport is an artists’ mecca, and the natural light is spectacular. Oh, let me apologize for being repetitive.
That led me to consider windows that are horizontally broad but vertically short. You know, a band, rather than a drop. The first ones I found are called transom or shed windows, but, as the details mentioned, they don’t open for ventilation. Eventually, I determined that awning windows would do the trick. You really do have to learn the vocabulary.
The existing gable-end windows would be replaced with larger on the size of the double-hung sashes downstairs. No problem. I’m actually amazed at the expanded view that creates, along with the boldness in contrast to the timid existing windows. Yeah, these look great, from inside and from the street.
The back interior corners, though, promised to be darker (that is, dismal) than I desired. A small diamond window – a common architectural touch around here – would be perfect – the only problem was that those panes would have to be custom-made, and we decided the additional cost wasn’t for us at this time. A small casement window in a conventional flat framing came in at a third of the price. Plus, it would open for additional ventilation.
I would have preferred continuing the awning windows across the back, but the two coconspirators in this project instead convinced me to use two smaller double-hung windows for the bathroom and laundry room.
I’m psyched to see how these parts play out.

~*~
The technical aspects of windows can be quite daunting. They could inform another post or more, but let’s skip that.
Our contractor expressed a preference for two brands – one nationally known, the other locally made and reasonably priced. We went with Mathews Brothers’ Spencer Walcott style.
As for sizes? Their lower-end style offers 134 standard sizes of double-hung windows alone. Beyond that, custom sizes are available.
The fun choice will the window that goes over the front doorway, but that was still off in the future.
~*~
By the way, I do love another Mies van der Rohe quote: “Architecture is a language. When you are very good, you get to be a poet.”
Seeing the detailed work going into our old house, I’m coming to see how they fit.